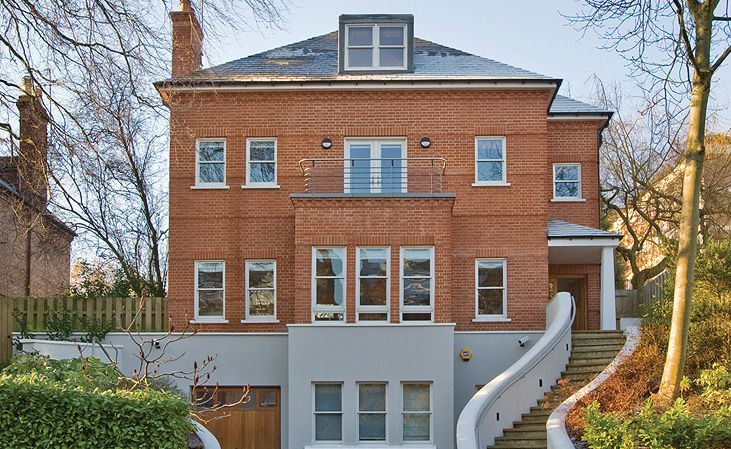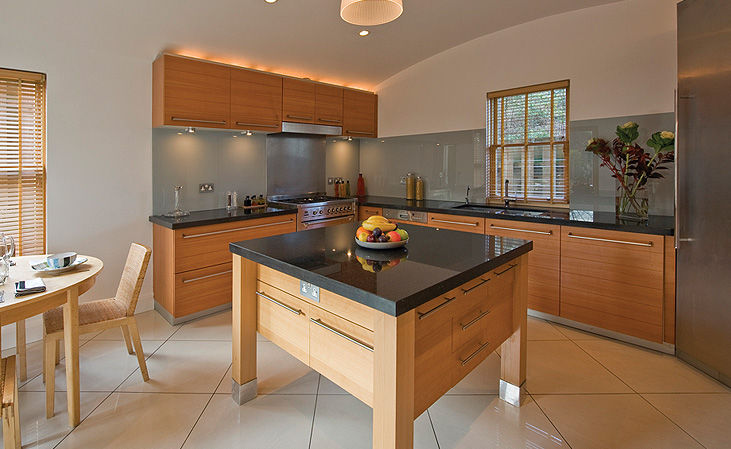
45 Coolhurst Road
This is a project where we bought a disused, overgrown site in the Highgate Conservation Area in North London. The land had previously been part of the garden of a large mansion owned by Queen Victoria's personal physician Sir Thomas Barlow. The mansion had been converted into flats by a developer who failed to provide the communal garden required by the original planning consent.
We won planning consent at appeal following 20 years of failure by previous applicants by designing an exemplary house fitting into the Conservation Area and dedicating a third of the site we had purchased to a communal garden which we landscaped and gifted to the residents of the converted mansion.
Relatively traditional on the outside, the house has a warm modernity on the inside making extensive use of oak and has a soaring two storey living room with minstrel's gallery. Energy efficient and technologically advanced, the house was entirely designed and constructed by the practice.
The house was extensively published on its completion.
LOCATION
Highgate, London
KEY ASPECTS:
Planning appeal, traditional exterior, contemporary exterior, design and build.
CONSULTANTS:
.




