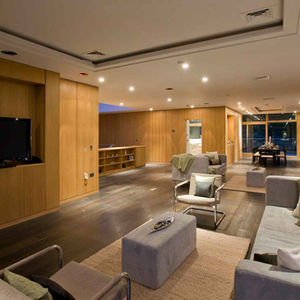
Seafield
Smith Lam Architects’ conversion of a 1950s nuclear bunker in north London into a luxury home has been completed.
The site was originally a nuclear bunker built to protect north London’s local politicians in the 1950s. Smith Lam Architects struggled for years to get planning permission for the Grade II-listed concrete structure as the Mill Hill Preservation Society objected to the Cold War relic becoming a private residential property. Planning permission was finally awarded in 2004 after four submissions.
Seafield House is a magnificent family home set in 1.5 acres in Mill Hill North West London. Great care has been taken to turn this property into an elegant modern villa with an almost endless list of luxurious features.
The architectural expression was influenced by the fact that this was a bunker site and smith lam had decided to develop the bunker as a single residence, which would therefore be a large building. It needed to find ways to de-bunkerise the building. A theme of contrast was chosen .The solidity of the ground floor stands in contrast to the crystalline nature of the first floor of the property. A relatively lightweight construction, with floor-to-ceiling perimeter glazing.The existing fabric also presented a challenge. The external and internal construction was reinforced concrete, with walls up to 1.5mthick. The bunker, which was constructed in the 1950s, had fallen into disrepair. The proposed house would need insulation, weather protection and windows. SLLB applied insulation to the external faces of the existing walls and roof to keep it warm, the large concrete overhang at the existing roof level had to be reconstructed and the existing walls and roof had to be penetrated to provide windows for habitable rooms at ground level.

There is also a sense of continuity with the original building. Many of its historic features, including massive doors with heavy steel plate ironmongery and a huge generator, have been retained and are displayed as reminders of the bunker’s intended use. The architect deliberately chose to align the windows at ground-floor level with the inside faces of the walls to express their thickness and the granite surface effect where the original concrete has been penetrated has been left exposed.
The house's first floor penthouse offers luxuriously proportioned main living accommodation with superb views to its countryside setting. Its effortless interior flow and composition provides seamless comfort and ease of living. The house offers a very high standard of finishes and fixtures and this is immediately apparent on entering the house. The master suite houses two separate dressing rooms and all bedrooms feature en-suite bathrooms. The generously spacious open plan living/dining area is enhanced further through the use of a warm palette of materials.
The ground floor accommodation includes a cinema room, a second kitchen, a family room, study, wine store and a sauna as well as two further bedrooms with en-suite bathrooms. A staircase leads down to the indoor swimming pool complex located in
the basement. This is flooded with natural daylight from its skylights as well as a sunken patio that provides direct access to the garden and terrace.
LOCATION
Seafield House
KEY ASPECTS:
.
CONSULTANTS:
.


